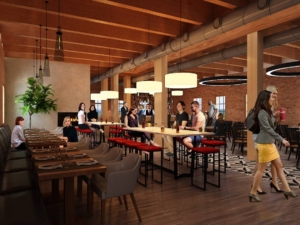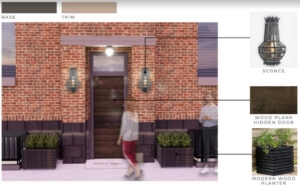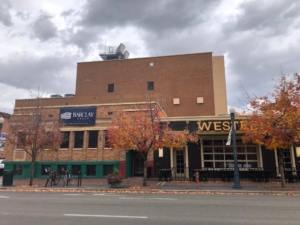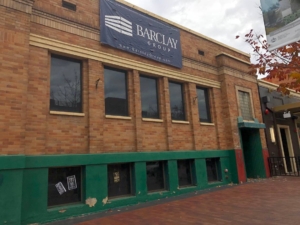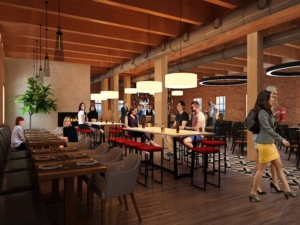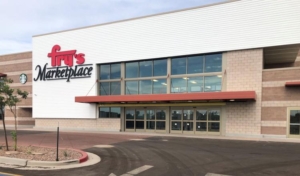REIT Acquires 7 Fitness Centers for $94M
Five of the properties are located in Arizona, and the other two are in Florida.
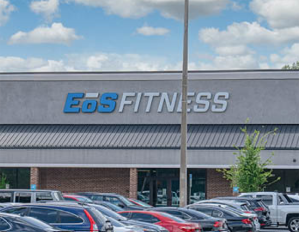
The bundle of properties, which will host EoS Fitness locations, sold for upwards of $94 million. Image courtesy of SRS Real Estate Partners
Developer Barclay Group has sold a portfolio of seven commercial properties to a publicly traded REIT for approximately $94 million. Five of the assets, all of which will be single-tenant EoS Fitness locations, are situated in Arizona, with the remaining two located in Florida.
Four of the properties in Arizona are former grocery stores that are being renovated to host EoS Fitness locations. Those locations include 9101 E Baseline Road and 27 40 E University Road, both in Mesa and totaling 57,803 square feet and 51,716 square feet, respectively. The other two Arizona assets, 750 E Guadalupe Road in Tempe and 11275 E Via Linda Road in Scottsdale, measure 63,843 square feet and 46,039 square feet, respectively.
The three remaining assets, 20722 E Riggs Road in Queens Creek, Ariz., 5891 South Gornto Lake Road in Riverview, Fla., and 2194 Argosy Drive in Lutz, Fla., are new builds, each totaling 40,350 square feet. All of the properties have 15-year, corporate-guaranteed, triple net leases in place with scheduled rent increases. In a statement, SRS Senior Vice President & Market Leader Tyler McRae, one of EoS’ leasing representatives in the deal, said that the firm worked with the tenant to select the sites for four years.
Barclay Group, which worked with EoS Fitness, SRS and Echelon to identify and purchase the properties, has partnered with EoS Fitness on more than 25 locations in the U.S. The gym has a half-dozen branches in Phoenix, including at the 1.2 million-square-foot CityScape mixed-use complex, with more locations in surrounding areas like Avondale, Chandler, Glendale and Scottsdale.
Two Fort Lauderdale, Fla.-based members of SRS Real Estate Partners’ capital markets team, Vice President & Market Leader Patrick Nutt and Senior Vice President William Wamble, represented the seller. McRae, alongside Phoenix-based Echelon Realty Advisors were responsible for leasing the assets on behalf of EoS Fitness. Nutt, in prepared remarks, said that the deal shows that there is institutional interest in the fitness retail sector.
Why a 17-Mile Stretch of Arizona Highway Is a Booming Logistics Hub
Close to 40 warehouses now line Loop 303, near Phoenix, where once there was little but farmland
Warehouses are taking over Loop 303 near Phoenix, a city that leased 16 million square feet of industrial real estate in the first half of the year, as companies look to shift how they move goods to avoid supply-chain bottlenecks. Photo illustration: Adele Morgan
What’s happening to old Louie’s Pizza spot?
Historic building reopening after 15 years
By Sally Krutzig Updated October 25, 2021 10:59 AM Duration 1:29
Ever since the Louie’s Pizza and Italian Restaurant closed in 2007, the historic building at 620 W. Idaho St. has stood empty. That will soon change.
Barclay Group, a development company with offices in Boise, Phoenix and Tampa, has begun the process of remodeling and reopening the space. If all goes smoothly, three new tenants are expected to open their doors in spring 2022.
“As a native of Boise, Idaho, Louie’s used to be my favorite restaurant growing up and seeing that buildings sitting there empty for so many years was, in my opinion, a travesty,” Ryan Gaston, senior vice president of development at Barclay, told the Idaho Statesman in a phone interview.
A rendering shows a early design idea for the interior of the 620 W. Idaho St building.
Architect Eric Anderson said the final design will look different as tenants provide input.
ALC Architecture
Gaston said not all tenants are ready to announce their names, but city filings provide a few clues as to who will be moving in. The top two floors will include a gastropub restaurant and a speakeasy called 620 Idaho Cocktail Lounge.
Spacebar, a bar known for its classic arcade games and trivia nights, will move to the basement of 620 W. Idaho St. Spacebar is now just around the corner at 200 N. Capitol Blvd. The owners wanted a larger space, Gaston said.
The building was first built in 1940 by Benito Ysursa, grandfather of former Idaho Secretary of State Ben Ysursa. It began as The Valencia Basque boarding house and restaurant, but later housed Levi’s Alley, Les’s Stereo Lounge and Louie’s Pizza and Italian Restaurant.
The architect and developer worked with the city to ensure all exterior remodels were in line with historic codes. In the remodel, they hope to include revitalizing the exterior finishes, repairing brickwork, cleaning win
dows, installing an elevator and adding light fixtures and wood planters.
A new concrete pad at the door would be inlaid with the name of the bar in metal letters. They hope to change the paint colors as well. The lower dark green paint would be changed to a dark charcoal, and the upper beige paint would be changed to a more muted beige. The city has not yet approved these plans. The project is still in the design review phase.
The outdoor space behind it could get a new look too.
“The alley space hidden along the east portion of the building provides a unique opportunity for an unique seating area (and) dining experience with a similar feel to freak alley,” said architect Eric Anderson of ALC Architecture in an email.
A rendering depicts the proposed updated exterior of 620 W. Idaho St. If approved, it would have new colors,
light fixtures and outdoor decor.
Pepper Design Co.
Updating a building shuttered for so long with historical code limitations presented unique challenges.
“We continually face challenges with outdated systems not complying with current code and then finding solutions to bring in new systems into the building that meet current code while maintaining the historic value of the building,” Anderson said. “Identifying what can stay and what can go in a historic building always is a challenge. The city of Boise has been very helpful as we move through the design and permitting process.”
The interior will get a more dramatic remodel. It will be stripped and completely rebuilt, Gaston said. The two stories above ground cover 8,600 square feet with another 4,500 square feet in the basement. It will have higher ceilings with an open “warehouse feeling to it.” One tenant is going for more industrial, modern decor while the hidden bar will have a polished, intimate feel to it.
“We’re opening up (and) exposing all the structure, so givi
ng the warehouse, exposed-structure look to the project,” Anderson said in a phone interview.
The building at 610 W. Idaho St that houses the Western Proper restaurant next to
620 W. Idaho St is also owned by Barclay Group.
Sally Krutzig
Barclay Group, which has a Boise office on West Shoreline Drive, purchased the building in 2018. It had hoped to begin remodeling last year but was delayed by the pandemic. Plans to build a large coffee shop were scrapped. They renewed their efforts two months ago, according to Gaston.
Barclay also owns and remodeled the building next door. Western Proper, a restaurant, bar and game center, opened this summer. It had been empty since 2014 when the Old Spaghetti Factory moved out.
“Having two empty buildings in the core of downtown Boise just did not make any sense to me,” Gaston said. “So that’s why we bought both of them and (it will) hopefully revitalize that whole Idaho Street.”
The developers hope reopening the building will breathe new life into that section of the block. Anderson noted that it will be open from morning to night, with one tenant serving breakfast and another serving drinks until 2 a.m.
“Between the two buildings and all the different uses coming in, it’s really going to be kind of a new area that’s revitalized and have a lot of good energy,” Anderson said.
“The exterior refresh of the building will be minor, however we think the refresh will add to the streetscape
of the surrounding buildings and look current with the surroundings,” Anderson said.
Sally Krutzig
A rendering shows a early design idea for the interior of the 620 W. Idaho St building.
Architect Eric Anderson said the final design will look different as tenants provide input.
ALC Architecture
Farmer Boys will open first Arizona restaurant in Gilbert
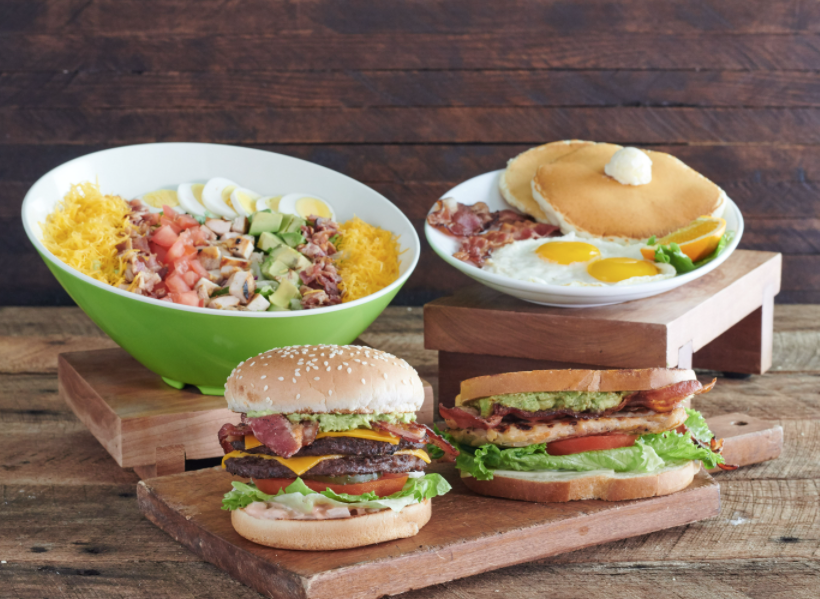
Farmer Boys, the Southern California-based fast casual concept known for its award-winning burgers and exceptional service, is expanding southeast into Arizona with a new restaurant opening in Gilbert at 1535 N. Higley Road. The location is slated to open in the first quarter of 2021 and is currently under construction in the new City Gate Marketplace. The restaurant will be operated by longtime Farmer Boys franchisee Omar Mawas. The company also unveiled plans for two additional Arizona locations in Phoenix and Tempe, both scheduled to open in early 2022.
“I’m extremely excited to bring Farmer Boys’ farm fresh eats and exceptional service to Arizona,” said Mawas. “It’s a pleasure working with the vibrant and diverse Gilbert community as I build my team and begin cultivating relationships with local schools and organizations.
“Arizona spoke and we listened,” said Larry Rusinko, vice president and chief marketing officer for the Southern California-based company. “The overwhelming demand for our brand to come to Arizona is what sparked our expansion into The Grand Canyon State. Expanding into Arizona is a natural move for Farmer Boys given our strong brand presence in the neighboring states of California and Nevada. Bringing our farm fresh concept to Arizonians was the neighborly thing to do, after all. The Gilbert location will be the first of several Farmer Boys locations opening soon in Arizona as part of our robust expansion plan.”
For nearly 40 years, Farmer Boys has set the standard for serving high quality, farm fresh food in a fast casual setting. The menu consists of award-winning burgers, cooked-to-order breakfast served all day, hand-chopped salads, specialty sandwiches, and more, all prepared with quality ingredients that are locally sourced whenever possible. Produce is delivered fresh and whole to each restaurant every morning, meaning it doesn’t sit in a warehouse for weeks and can be enjoyed at its pinnacle of crispness and flavor. By going the extra mile for delicious, flavorful food, the restaurant’s guests can count on fresh, cooked-to-order meals every time they visit.
The new Gilbert location will join nearly 100 existing Farmer Boys locations throughout California and Nevada. The restaurant will offer dine-in, drive-thru, phone, and take-out service. To learn more about Farmer Boys, visit www.farmerboys.com, and follow the brand at @FarmerBoysFood on Instagram and Facebook, and @FarmerBoys on Twitter.
Copyright 2021 AZ Big Media. All Rights Reserved.
Fry’s to open new location in Gilbert next month; smaller store to close
Barclay, W.M. Grace break ground on 350K SF 303 Logistics
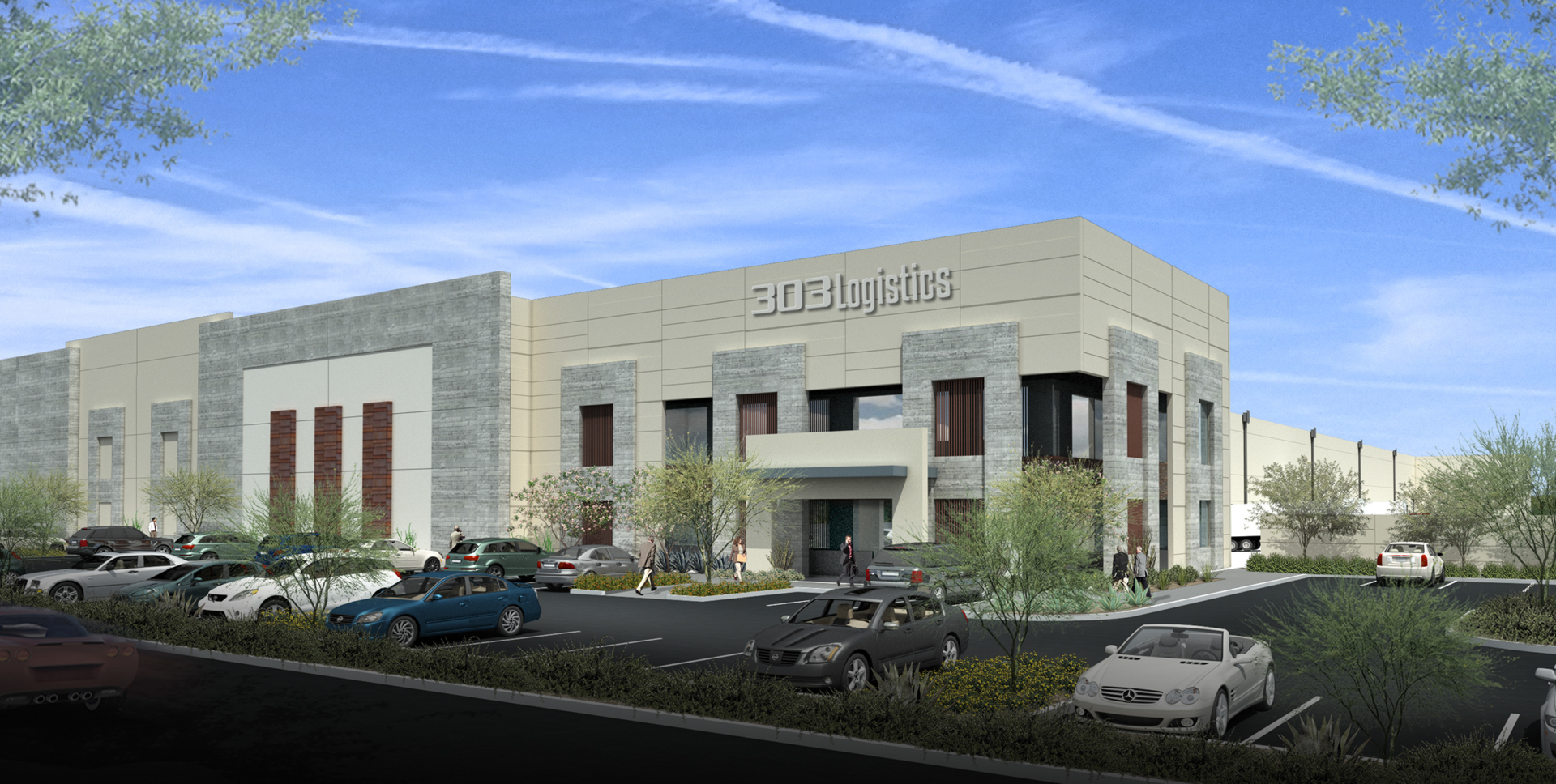
Project developers Barclay Group and W.M. Grace Companies joined today with local dignitaries to break ground on 303 Logistics, a speculative, 349,663-square-foot Class A industrial building directly fronting the Loop 303 freeway.
Situated at the southwest corner of the Loop 303 and Glendale Avenue, the building is part of the Loop 303 corridor, one of the fastest-growing industrial corridors in the nation.
“This project brings necessary infrastructure and desired industrial facilities to Glendale that I’m so proud of and that we know will spur more development and employment in our New Frontier district,” said Glendale Mayor Jerry Weiers, “I understand how important relationships are in economic development and it pleases me to see the additional investment in Glendale from Barclay Group and its partners.”
“303 Logistics was designed with the infrastructure and amenities to support the market’s most active industrial users, including e-commerce, third-party logistics, manufacturing and food and beverage,” said Barclay Group Executive Vice President Colby Fincham.
“These are the industries looking for modern, move-in-ready space in this submarket, and 303 Logistics will be ready to meet that demand. We appreciate those who came out today to celebrate our groundbreaking benchmark,” said W.M. Grace Companies Vice President Mike Pearlstein.
When complete, the 303 Logistics cross-dock facility will offer modern amenities including 36’ clear height, 75 dock high and 4 grade level doors, 52’ x 50’ column spacing to accommodate state-of-the-art automated equipment, clerestory windows to maximize natural light, R-30 roof insulation and an ESFR sprinkler system.
Logistically the site offers reinforced concrete truck courts, 89 trailer parking spaces and is expandable to 297 auto parking spaces on a fully gated and secure site. It is immediately accessible to the Loop 303 via a full-diamond interchange at Glendale Avenue. It is 30 minutes from Sky Harbor International Airport and two minutes from both I-10 and the new Northern Parkway, a four-lane I-10 reliever expressway providing workforce connectivity between the Loop 303, Central Phoenix and Glendale.
The project will be Foreign Trade Zone capable, offering up to 72 percent reduction in both real and personal (equipment) property tax, duty deferral or elimination, and reduced customs reporting entries. Tenants at 303 Logistics can reach Southern California’s Inland Empire in less than four hours and the ports of Los Angeles and Long Beach in approximately five to six hours.
“These are exceptional advantages that make Phoenix’s West Valley one of the fastest and most attractive industrial submarkets in the nation. Loop 303 is expected to add approximately 35 million square feet of new industrial space over the next five to six years,” said Senior Vice President Riley Gilbert from the Phoenix Office of JLL, who serves as the project’s leasing broker along with JLL Managing Directors Anthony Lydon and Marc Hertzberg. “We are thrilled to be on site today to celebrate the start of this well-timed and well-planned, state-of-the-art industrial building.”
Nearby corporate employers to 303 Logistics include UPS, XPO/Boeing, Ferrero, Ball Manufacturing, Sub-Zero and REI.
Construction begins immediately on 303 Logistics, with completion anticipated by Q2 2021. The general contractor for the project is The Renaissance Companies. The architect is Butler Design Group.
